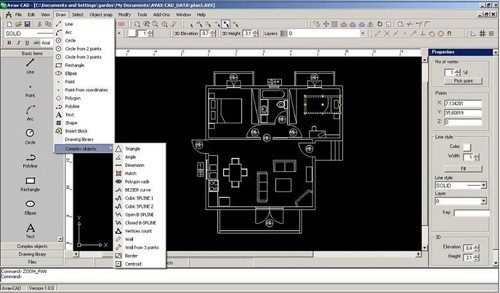Cad Programs
Advertisement
Home Plan Pro v.5.8.2.1.5
Many CAD programs are designed for architects and engineers. Thesecan be expensive, as well as hard to learn, and difficult to use. Home Plan Pro is designed to quickly and easily draw good-quality, straightforward designs.
Advertisement
EasyPlan v.3.74.0.5
Many CAD programs are designed for architects and engineers. These can be expensive, as well as hard to learn, and difficult to use. Easy Plan Pro is designed to quickly and easily draw good-quality, straightforward designs.
CADStd Lite v.3.7.4
This program is a general purpose CAD software for creating mechanical, electrical, architectural and small plat map drawings. Data can be exported in DXF, creating compatibility with Autocad and other CAD programs.CADStd Lite Features: 1. Digitally
Print Screen Deluxe v.7.0
Print Screen Deluxe is a powerful screen-capture program that grabs text, images and videos from your screen. This program lets you capture sequences from games, DirectX presentations, CAD programs and more.
PlotVision v.5 3
PlotVision reads drawings as HPGL or HPGL/2 files or as DXF, CGM, CGM or Calcomp 907. All CAD programs can create HPGL or HPGL/2. HPGL and HPGL/2 provide an accurate portrayal of your drawing, including colours, line weights, line types, fonts etc.
ViewCompanion v.3 39
ViewCompanion 2000 is a program that enables you to view and print HPGLand HPGL/2 files generated by most CAD programs or plotter drivers.
GerbView v.6 26
A program that lets You view Gerber, HPGL/2 and Excellon files produced by most PCB CAD Programs. In addition You can also view graphic file formats like BMP, TIFF, JPEG etc.

AVAX-CAD Standard v.1.0
Avax-CAD is a stand alone 2D drawing program, which addresses Architects, Civil Engineers, Electrician Engineers, Mechanical Engineers, Topographers, Designers, Students and generally everyone who is occupied with geometrical drawing.

BPT-Pro2 for Windows v.2.230
To make your Adobe Illustrator become a highly functional 2D-CAD program, equipped with 8 kinds and 17 different tools, all accessed through the Illustrator tool box with a convenient information palet.

BPT-Pro3 for Windows
BPT-Pro not only can display measurements of all or parts of segment dimensioning but also measures free curves. Even some professional CAD software cannot give you the dimensions of curved lines, but with BPT-Pro easily measures curved segments. With
DWG TrueView 2009 v.17.2.56.2
DWG TrueView 2009: This official Autodesk free application allows the user to publish, plot and view Autodesk AutoCAD drawings such as DWG, that are the standard formats for Autodesk programs, as well as DXF, also an standard format for the drawings